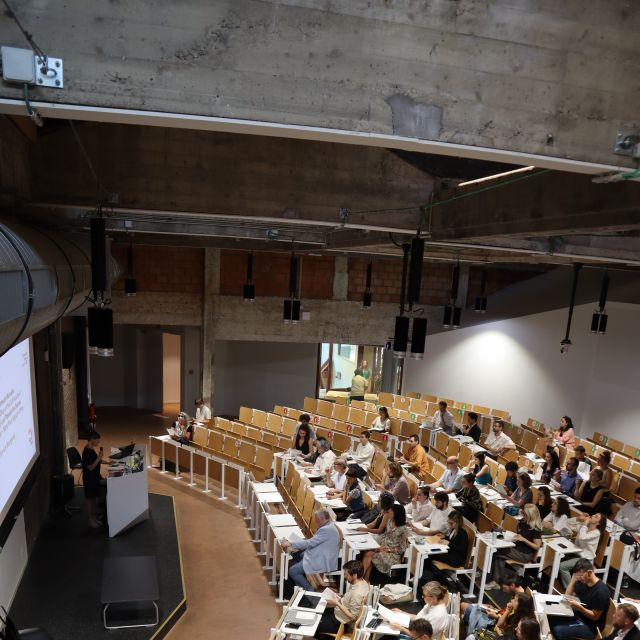1
“I was wondering if it is possible to enter the competition as a doctoral student.”
***
you can enter the competition as long as you comply with these two requirements:
"1.3 – Recent graduates should not be older than 35 years old at the moment of the submission of the competition;
1.2 – Participants can be students currently enrolled in a university, or recent graduates since a maximum of 2 years even when they belong to a team. The graduate participant or team member should have obtained a master degree not earlier than 01.01.2022;"
2
“I am writing to ask for details about the third site, Alpeggio Ourty. Is it permitted to construct new buildings or expand existing ones, or must the proposal be limited to interventions on the existing structures? If a new construction is allowed, are there any restrictions in terms of size or volume? Additionally, is there a specific area limit for the intervention?”
***
There are no limitations of surface area and heights for new interventions. The new intervention can be out of the existing building.
3
“we are interested in your competition "New Ruralities" and have a few questions:
***
You are welcome to propose an intervention for a single site; there is no requirement to propose a project for all sites in your project.
Additionally, there is no minimum scale of representation required. Participants have full freedom to choose their preferred means of representation.
4
“After putting the name, surname and e-mail in the registration part on the website, should I do something else to be registered? Also, if I am part of a team, do I write it only when I submit the proposal or do I have to write it before? Can they register to download the files even if at the submission time there will only be one email to submit the proposal?”
***
The registration to download the materials is independent from the submission process. Therefore, when submitting the proposal you will enter all the names of the participants of the team and one email address of a contact person.
5
Is there is a minimum capacity regarding number of visitors/accomodations for which the different facilities should be designed or is it free to the designer's will?
Is any technical detail required (e.g: isolation, ventilation...)?
***
-There is no minimum in the visitors or foreseen attendance in all of the sites.
-Details are not required, but each participant is free to work at the scale they believe and is therefore allowed to explain the project with a detail if useful.
6
On the Ourty site:
1.What is the maximum allowable building volume? What are the construction limits around the area for potential project additions?
2.What does the phrase "only 8% of the green area of the alpine pasture can be cut" mean? Does this percentage refer exclusively to the grassland, or does it also include trees?
3.Does this percentage apply to the total buildable area, or is it specifically designated for sustainable camping spaces?
4. Is an expansion of the accommodation capacity of the existing structure required, excluding the areas designated for sustainable camping? Are internal layout modifications to the existing building necessary or required by the competition guidelines?
5.Should the additional structures be temporary or permanent? Must they include heating systems and wastewater drainage?
6.Will a caretaker be present during periods when the alpine pasture is not used for its primary function?
7.Are there existing facilities within the structure? Does the competition call for the installation of new systems?
8. Is the addition of extra stable spaces necessary to increase the capacity of the alpine pasture?
9. How many cows are currently present in the alpine pasture? Do local farmers plan to increase the number of livestock?
***
1. there are no restrictions
2. It refers exclusively to the quality of the grass. Meaning that only 8% can be trimmed for maintenance, while the rest is necessary to feed the cows. This doesn't limit the possibility to cover the existing grassland with new buildings.
3. It is not referred to either of the two. See answer 2.
4. You can both build new volumes and work only on the existing building
5. It is up to the decision of the participants
6. Yes, normally there is a person all year round
7. The existing building is functioning. Therefore, you can use it as it is or implement it or demolish it.
8. No. It can be maintained with the same number of cows.
9. The livestock varies between 50 and 200 units according to the seasons. You can project on a figure in between these numbers. The farmers do not expect a significant growth for the moment.
7
I have a question to ask about the NERU (new ruralities) competition. Regarding the study that will lead to the proposal for an architectural intervention in the three regions, is it possible to consult, only for research purposes, professionals such as sociologists, ecologists or architects? Obviously these people will not be part of the working group for the competition.
***
As long as the team members meet the eligibility criteria to participate in the competition there is no conflict in consulting external voices. It is preferable that this is not mentioned anyhow in the submission, since it could lead to potential conflicts of interest with the jury members.





